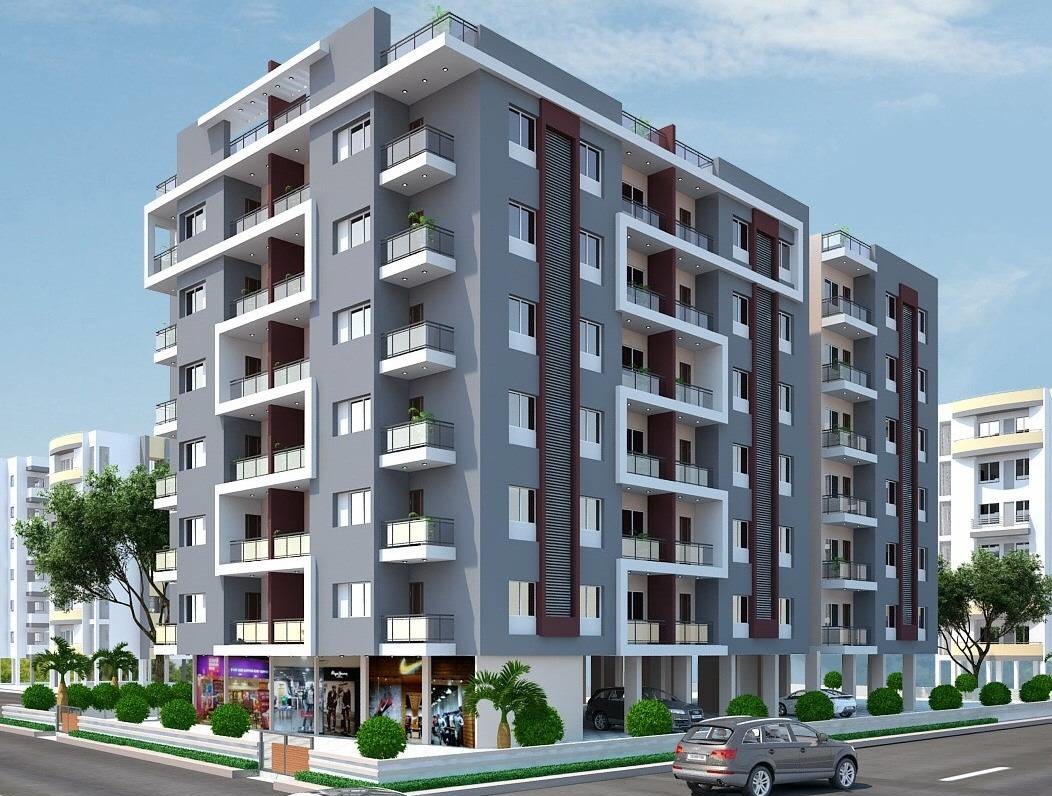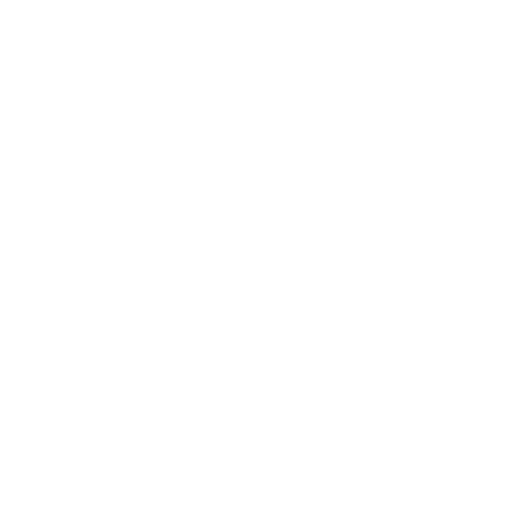Introduction
We know your dreams are your most precious assets and we also know how to pamper them. Hence presenting Awantika Homes I where living is transformend into a lavish lifestyle and dreams are shaped into dreams homes.

We know your dreams are your most precious assets and we also know how to pamper them. Hence presenting Awantika Homes I where living is transformend into a lavish lifestyle and dreams are shaped into dreams homes.

Secured
Campus.
Reserved car
parking on ground floor.
Grand
Entrance Plaza.
Paved blocks roads all around the towers.
24 X 7
water supply.
Schools, Colleges, Banks, Hospital & Petrol Pumps etc. in close vicinity
Vastu
based planning.
Lift Facility
with power backup.
24 X 7 security gaurd with CCTV cameras.
Discover the world of recreation in your neighbourhood
Awantika Homes I will surely become an epitome of excellence in terms of exquisite elevation, futuristic architecture and toughtfull designing. it's crafted with so much of passion and perfection and with focus on every single detail, many of the builders often miss to consider. If truth be told, Awantika Homes I is an outcome of an inventive approach along with ingenious execution of it.

Earthquake resistant RCC structure.

Water proofing treatment in terrace & toilets.

2'x2' vitrified tiles. Tiles in porch area. Marble staircase. I.T, flooring on terrace.

Granite with stainless steel sink plumbing point for water filter. 2'dado over counter.

Concealed copper wiring with modular switches and MCB’s. Inventor point for one light and one fan point in each room. 15A point for microwave in kitchen and geyser in toilets. AC point in master bedroom.

Wooden frame with laminated main entrance door & powder coated alumiinium three track windows.

Good quality acrylic emulsion paint in interiors and equivalent quality of paint for exterior walls. Enamel paint on MS grill works.

Premium quality ceramic tile flooring and designer wall tiles up to 7'height. Good qualiy plumbing and ceramic fitting of renowned brand.